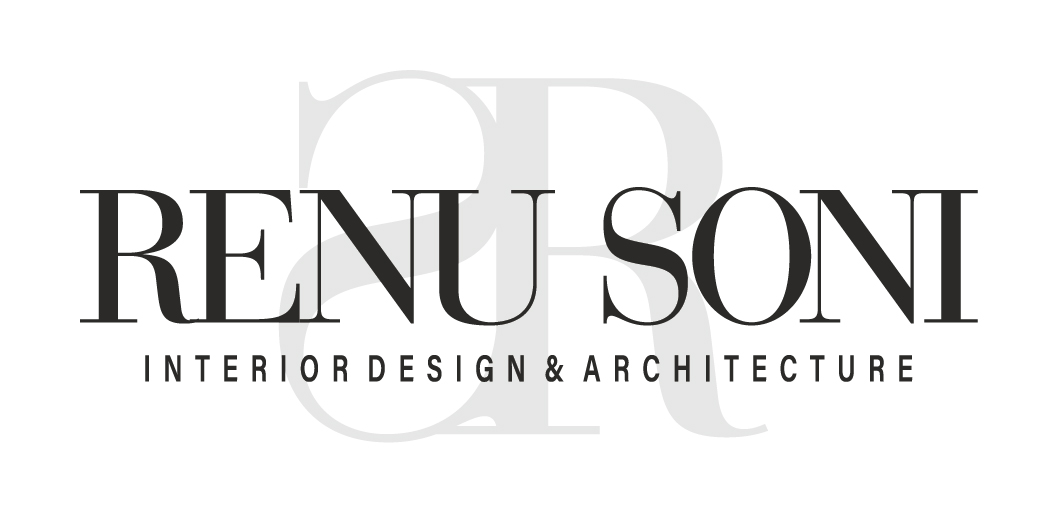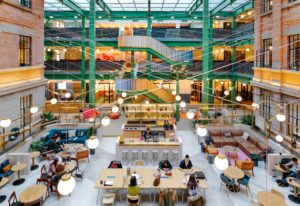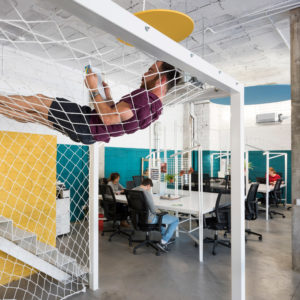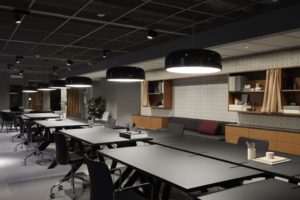Designing for co-sharing spaces
I’ve been meaning to write about co-working (also known as co-sharing) ever since I came across the offices of Innov8 in Chandigarh. The last few years have seen a surge in companies offering this service. There are now over 100 in India.
But for those not familiar with co-working, let me explain. Basically co-working is a common work space. It is used by self employed people, people working for different employers and more popularly by startups. They share furniture, equipment and ideas in a fun and exciting space.
And the one thing they are most known for are their vibrant interiors. If you have a vacant and decent sized commercial space and are thinking of going ahead with the idea of co-working, consider these design tips first.
Offer wi-fi and wired connections – both options should be offered to appeal to a broad range of professionals. (Remember, you can charge more for your spaces with hard-wired connections.)
Welcome – one should feel comfortable and relaxed in such an environment. Adding accents such as artwork, plants and living walls can create informal and vibrant spaces. Co-working trends suggest that new design concepts have also started to include artificial waterfalls, stones, beach like structures and other things that depict nature within a space.
Plan for storage – be prepared for clients who will require private options and online storage ie cloud storage
Pet friendly – why not ? It will attract a broader spectrum of clients. Pay extra attention to hygiene.
Design a plan with openness – one reason people choose to work in such an environment is for the connection and exhuberance. So include a courtyard feel in the floor plan and do away with isolating clients. Another feature that should be considered when square footage per person is limited are high ceilings. This will also create a sense of openness and comfort.
Zoning – different zones should be created for different activities such as break out areas, bar, recreation and kitchen. Newer trends are highlighting the need for baby sitting area and a chartered accountant.
Workspace dimensions should be appropriate – offer a range of working spaces that are efficient and sustainable. Providing different size workstations will attract more clientele.
Good lighting is important – taking advantage of natural light if windows are present can mean more rental income. Be sure to distribute light evenly by creating glass partitions. Filming on glass in an interesting pattern will give the right amount of privacy required by the client as well openness and light.
Electrical outlets – the more the merrier. It is important that clients keep their devices charged conveniently. The most convenient is to run the power down the table making it accessible.
Keeping these basic design considerations in mind will most certainly help in achieving the ideal co-working space. However, in order to sustain in this industry, companies will have to offer quality services and high value as the clientele demands it. Therefore, flexibility in design will be paramount.





